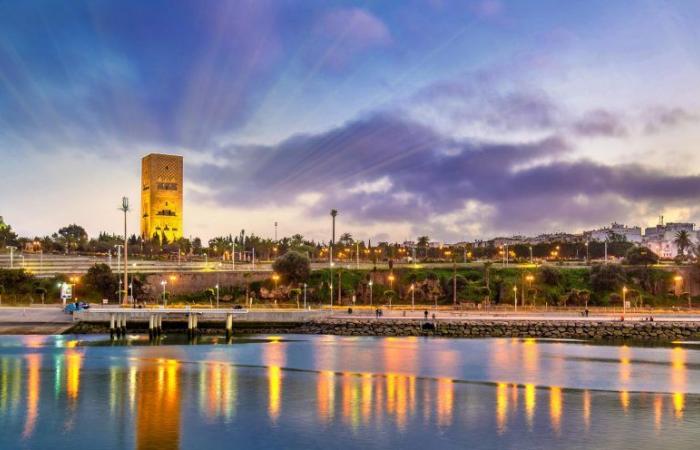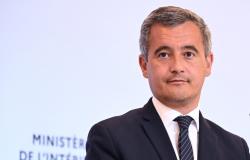JavaScript is disabled! Why you want to do so? Please enable JavaScript in your web browser!
In 2023, a new development plan for the city of Rabatdeveloped by theRabat-Salé-Kénitra urban agencyhad been subject to a one-month public inquiry starting August 24. Inspired by the New Development Model (NMD), this project, presented as part of a new generation of urban planning, had not been adopted by the Rabat municipal council due to a political blockage that occurred the previous year and which had only been resolved with the resignation of the former mayor of the capital, Asmaa Rhlalou (RNI).
After the expiration of the 12-month period following the closing date of the public inquiry, the draft development plan became obsolete since it had not been approved and published in the Official Bulletin, as specified in article 27 of law 12-90 relating to town planning.
On November 28, 2024, a new version of the Rabat development plan was submitted to a public inquiry. It was then approved by the Rabat municipal council during an extraordinary session on December 12.
This new version of the development plan, although bringing some modifications and new approaches, remains generally similar to the previous one in terms of objectives and zoning.
Given the major challenge represented by the organization of the 2030 World Cup and given the important role of this document in the urban development of the capital, it is hoped that its approval will not encounter significant obstacles for its approval.
The diagnosis carried out for this development plan revealed a series of problems, in particular a significant demographic decline in Rabat.
The city’s population increased from 627.932 habitants in 2004 at 577. 827 in 2014, then 515.619 in 2024. Beyond the birth rate, this decline can also be explained by a particularly marked migratory deficit among the working population, which accelerates aging in the capital.
According to this diagnosis, this decrease is essentially linked to the high cost of real estate, which does not allow new households to settle in. The latter favor the surrounding towns (Salé, Témara, Tamesna…), more accessible and less expensive.
Similarities with the old document
The new development plan adopted the same objectives as its predecessor, the main ones being:
- New urban dynamic allowing the establishment of large metropolitan centers and urban projects strengthening the cultural, tourist, tertiary and commercial framework of Rabat;
- Strengthen the social inclusion of the city in terms of housing, amenities and public spaces in order to capture the qualified middle class;
- Consolidate the environmental vocation of the capital (more than 274 hectares of green spaces to create).
The new town planning document proposes the same major classifications, with the same major subdivisions, namely:
- Mixed urban areas: where the development and creation of housing, businesses, services, offices, hotels and public and private facilities of general interest are encouraged;
- Economic activity zones: designed to be real lively living spaces and spaces for wealth generation.
- Urban renewal zones: designed to develop the multiple uses of the capital through a new framework of major urban projects. This area is structured as follows:
- urban renewal in large urban projects integrated into 7 large sectors (instead of 8 after the withdrawal of the project from the area adjoining Hassan II Park);
- urban renewal in urban blocks along 4 structuring axes (R+6 and R+5) and 3 villa sectors (instead of 2 zones, including a new villa zone relating to the Abderahim Bouabid health center);
- public intervention zone in the Youssoufia district.
- Integrated urban development zones: certain sectors of Rabat are strategic for urban development, particularly those offering opportunities for expansion of the city.
More hotel opportunities
With the exception of thedistrict of Souissithe new development plan provides for incentive measures for hotel projects throughout the urbanizable territory.
However, construction rules (land occupation, land use, height, etc.) are subject to the approval of a commission chaired by the wali of the region. In order to achieve this objective, it was decided to create a new green hotel zone, made up of natural spaces. This measure should make it possible to develop an innovative hotel offer on the eve of the 2030 World Cup.
A new zone has also been demarcated to accommodate large structural public facilities and hotel establishments, essential to the proper functioning of the metropolis. The installation of equipment within this zone is subject to the assent of a commission chaired by the wali.
In the Souissi district, a new area has been demarcated to accommodate resort projects. Land use in this area may not exceed 20% in minimum areas of at least 10.000 m².
Requalification of the Ocean district
Another major novelty of this urban plan is the requalification of the historic district of the Ocean renowned for its panoramic view of the Atlantic, in order to highlight it and remove all the constraints hindering its attractiveness. The new development plan mainly provides:
- The reconversion of its cornice by setting the rule of the minimum surface area of 700 m² where projects with economic value are strongly encouraged;
- The reconversion of existing urban wastelands into facilities, car parks, hotels, restaurants and shops;
- The restoration and conservation of inhabited buildings bearing the CO index with proven heritage value;
- The rehabilitation and enhancement of 4 buildings with high heritage value currently disused and dilapidated.
Urban renovation of the Akari, Farah, Bouregreg, Rachad, Inbiaât and Al Maouada districts
The old development plan provided for a priority intervention zone in the neighborhoods of Farah, Bouregreg and Rachad. This area has been extended to include the districts of Inbiaât and Al Maouada, all located in the district of Youssoufia. These neighborhoods are characterized by a high density of illegal or precarious housing, unsanitary living conditions and a high risk of landslides due to the steep topography and the unstable nature of the ground.
In the Akkari district, an urban renewal zone has been placed under land surveillance pending the development of a detailed plan and specifications specifying town planning rules, landscaping and architectural standards. However, the repair and/or restoration of existing constructions and public facilities are authorized in this zone, subject to a favorable opinion from the commission chaired by the wali of the region and on condition of not compromising the completion of the project. urban renewal.
Optimization of urban sprawl in new areas open to urbanization
This new urban planning document follows a sectoral development plan of Akrach (Phase I) which planned to open up an area of approximately 420 hectares to urbanization. From now on, no building or subdivision authorization will be issued in the Akrach sector without prior connection to roads and various networks.
Pending the development of an integrated operational development study, a second zone, that of Boustane (Hay Ryad district), could be open to urbanization. This mixed-use zone should, in addition to the Akrach plateau, help to alleviate the capital’s land market which is currently oversaturated.
This document also provides, in this second zone, a specific sector overlooking ring road No. 3. Given its privileged geographical location, its urbanization will be subject to the opinion of a commission chaired by the wali, which will determine its main vocation and the applicable construction rules.
The urbanization suitability study (EAU), carried out to assess the vulnerability of the territory to various natural risks (floods, coastal erosion, landslides, earthquakes), showed a moderate to high degree of risk in these two areas. This study revealed that the phenomenon of amplification of seismic waves makes these two areas particularly vulnerable to seismic risk. Therefore, the maximum safe construction height has been set at R+6subject to specific studies.
Do you have a real estate project in mind? Yakeey & Médias24 help you make it happen!
© Media24. Any reproduction prohibited, in any form whatsoever, without written authorization from the Société des Nouveaux Médias. This content is protected by law and in particular law 88-13 relating to the press and publishing as well as laws 66.19 and 2-00 relating to copyright and related rights.






